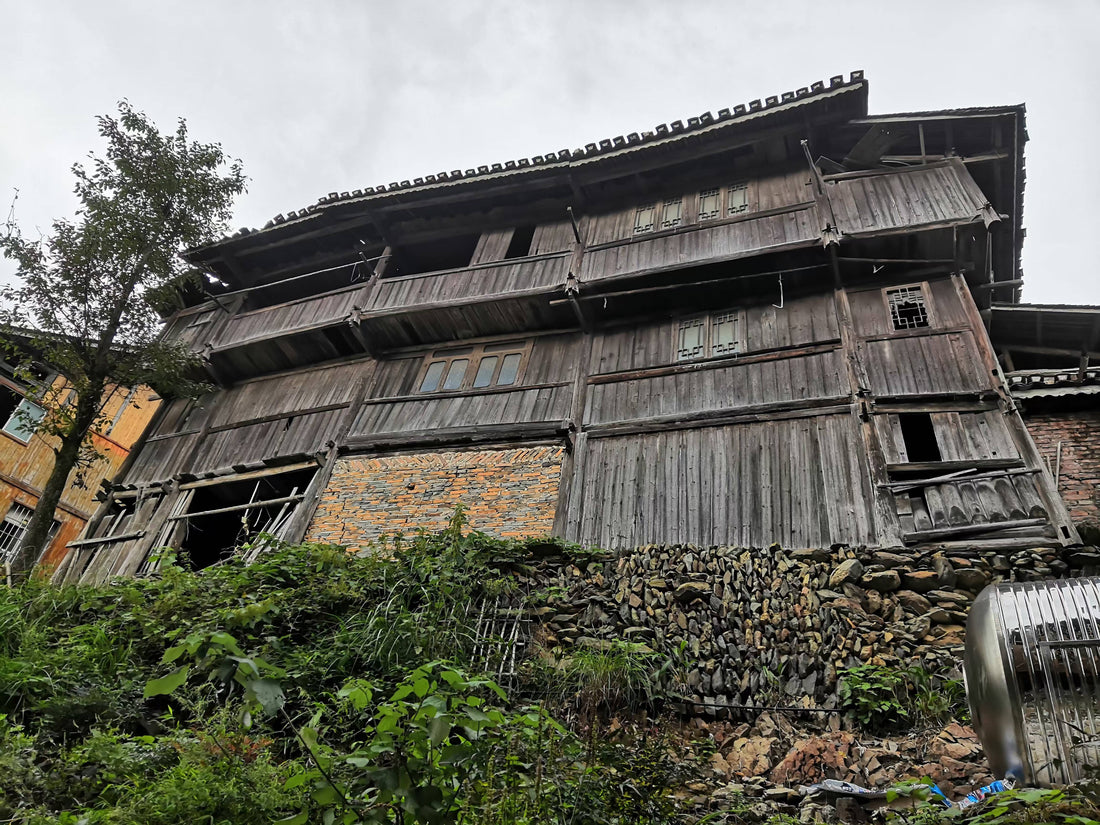
Traditional miao houses
Share
1. Villages.
The Miao people usually live on slopes near mountains and water, or in the wilderness of river valleys, forming villages surrounded by terraces and forests. Usually, people of the same family and the same clothing live together; brothers of the same clan live in several villages near each other, and it is rare for a single family to live alone. Each natural village has dozens of households at least, and hundreds or thousands of households at most. There are places for men to rest and chat in the villages, and maple trees, cypress trees, etc. are planted around them. No one is allowed to cut down the scenic trees in front of and behind the village at will.
 |
 |
2. Stilt houses.
Traditional ethnic residential buildings of the Miao people. Since there are many mountainous areas and less flat land in the Miao area, people can only build houses on the hillside, that is, stilt houses. Stilt houses are divided into upper and lower floors, and the side of the house facing outward is the stilt. This type of stilt house is three-story. The ground floor downstairs is usually used as a cattle pen, pig pen, or to store firewood and other sundries; the middle floor is used for living, and the span is the same as that of a bungalow. There is a wider corridor in front of the main door. The outer edge of the corridor has wooden boards for people to sit on and dozens of curved wooden bars. This is a place for girls to embroider and weave or for family members to cool off and rest after work.
 |
3. Bungalow.
One of the Miao folk houses. It is a traditional building with a wooden cross-beam structure. Before building a house, carpenters first select thick and straight wood as pillars. Maple is used as the first middle pillar, which is generally 5-7 meters high. The roof is in the shape of a human figure. The house usually has three main rooms (some wealthy families build five main rooms), divided into upper and lower floors, each about 4 meters wide, and the middle main room is the main room. The main door is opened in the middle, and there is a window on each side of the door. The incense and shrines of ancestors are installed on the board wall opposite the main door. This is a place for worshiping ancestors, receiving guests for meals and resting for family members. There are two large rooms on the left and right of the main hall. One of the rooms has a square fire pit with a tripod in the pit for cooking and heating in winter. The side of the fire pit is the bedroom with a floor. The other room is paved with a floor and divided into two small rooms for bedrooms. The main rooms on both sides are used to store grain and farm tools, with stairs up and down. The kitchen and spring rice room are generally located in the letter room outside the main room. The rest of the cattle pens, pig pens, chicken and duck nests and the house are all built on the open space outside the main room. The bungalows are generally gray-black tile houses with green tiles on the roof and wooden boards on the walls. However, some Miao people who moved from other places often live in yellow thatched houses.
 |
4. Other residential buildings.
In the Miao-inhabited areas of Anshun, Pingba, Zhenning and other counties in Guizhou, there are also slate houses with stone walls and slate roofs, which are also unique. The Miao people in Wenshan, Yunnan, use bamboo strips to make walls, put them on the soil, and then cover the roof with grass and apply mud; the Miao people in Zhaotong, Yunnan live in "Quanquan houses", which are made of several wooden poles crossed to build a frame, then covered with thatch, surrounded by bamboo strips and then covered with mud.
In short, the living conditions in various areas of the Miao people were relatively poor in the past. After the founding of New China, with the continuous improvement of the living standards of the Miao people, housing conditions in various places have also been continuously improved.
 |
